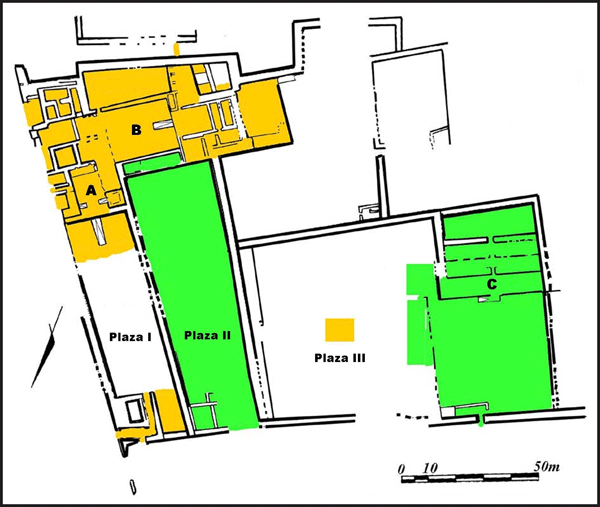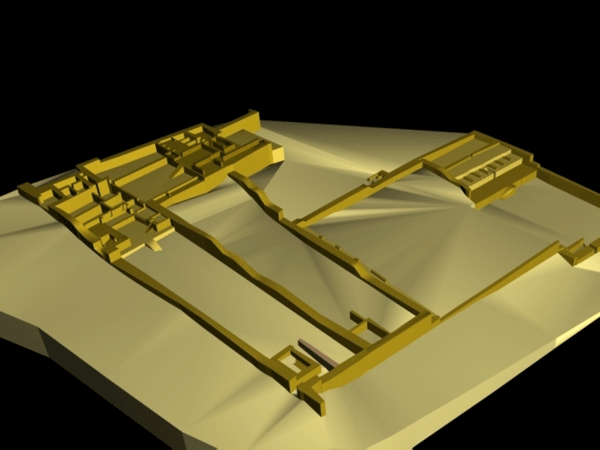
in green those excavated in 2000-2001.

Survey : Daniel Parent ; CAD : V. Thieren).

The 1999 field season at Pachacamac
![]() The specific objective of this season was to check the hypothesis proposed
on the basis of previous excavations, i.e. that this was the residence
or palace of a local lord, and to complete our knowledge through the
exploration of other sectors of the building that had remained unexcavated.
The specific objective of this season was to check the hypothesis proposed
on the basis of previous excavations, i.e. that this was the residence
or palace of a local lord, and to complete our knowledge through the
exploration of other sectors of the building that had remained unexcavated.
The building that is now visible has 3 successive construction phases (D, B and A), which partially overlap one another. Only the two last phases include all the features of a pyramid with ramp in the full sense of the term, i.e. a rectangular platform linked by an inclined plane to a lower plaza, enclosed by a wall with access to the exterior. In the case of Pyramids A and B, it is interesting to note that they both belong to the « central ramp » type, which is well represented at Pachacamac and its complementary site in the Lurin hinterland, Pampa de las Flores. More than 40 pyramids with ramps of different types have been surveyed and mapped in the Lurín Valley by the Ychsma Project team. There are many others in the various valleys of the Central Coast (Rímac, Chancay, Huaura, ...). This recurrent architectural pattern, which most authors think goes some way back into the Late Intermediate Period, has been interpreted in several ways, but mainly on the basis of ethnohistorical sources. The particular goal of the Ychsma Project is to address this topic via archaeology, including the complete excavation of a representative example : Pyramidal Compound n°3.
Investigations have led us to suggest that pyramids are palaces of local lords or curacas, who succeeded one another according to the rules of their dynasty. In the particular case of Pyramid n°3, the results of the 1999 field season have allowed us to give full details of the boundaries and general plan of each of the phases referred to above.
It appears that phase D –the earlier one- consists of an enormous wall, almost 100m long, orientated east-west ; and an ascending ramp, 1.70m wide, which runs along the first half of this wall. We have no clue about the use of such a strange structure, which has no known counterpart at Pachacamac. Nevertheless, an important portion of phase D has been destroyed and/or covered by the pyramid with ramp of phase B, which dates from the first third of the XVth century AD.
Pyramid B has twin lower plazas. The first one, associated with the ramp and the main platform, was excavated in 1995. The second one, parallel to the first, was extensively excavated in 1999. It revealed an intensive domestic occupation including hearths, numerous food remains of all kinds, facilities for guinea pig rearing and sherds of cooking vessels as well as serving dishes. It is probably a space for the preparation of banquets and feasts that used to take place within the building.
The main entrance to Pyramid B was identified in the southeast corner of the first patio. This monumental access is more than 2m wide and 3m high. It was controlled through a kind of bastion or watchtower at one of its corners. It was directly accessible from the heart of the pyramid via epimural paths, i.e. paths on the top of the walls. This control point was completely cleared and its fine state of preservation enables us to have an idea of the original appearance of the pyramid's architecture, with its platforms, niches, alleyways and side ramps forming a maze. Several offerings related to the moment of voluntary abandonment of Pyramid B (ca AD1435) were encountered in this sector, carefully buried under a layer of selected sand.
The foundation of Pyramid A (ca AD 1435) transformed the appearance of the earlier pyramid, half of whose main plaza was covered by a new floor, with the space redesigned for new rooms. The former entrance was sealed. A tortuous access –probably reserved for a select few- enabled the occupants of the platform of the new pyramid –i.e. the elite - to go to the remaining rooms of the ancient palace where, according to our hypothesis, the tomb of the deceased ex-ruler was located. This evidence fits fairly well with funerary cult practices as they are described by some chroniclers in colonial times.
We can now establish what the initial plan for Pyramids A and B was. A comparison of each of these opens up new perspectives for the study of the local architectural tradition, e.g. as regards the internal circulation system and the preferential assignment of spaces. A double dichotomy can be shown in each of the successive phases. First, there is a dichotomy in the nature of the occupation with, on one side, the elevated parts such as platforms and adjoining rooms (reserved for the resident elite), and on the other, the lower sectors, such as the plaza, (accessible to the common people and probably to their guests). Another dichotomy, and more unexpected, is the one which reveals a left/right bi-partition of the structures directly associated with the platforms, as well as the related circulation system. Indeed it can be seen that transit from the platform to the left systematically leads to rooms and structures made for storage and control, while the right side leads to places whose architecture is more elaborate and suggests another function, probably residential and maybe ceremonial. These two sectors left and right are not interconnected, so that the distribution of flow is made from the platform. It is tempting to see a kind of social and symbolic division between economic and administrative on one hand, and something related to residential and ceremonial on the other. It is interesting to note that Christopher Donnan (1986) reaches the same conclusions for the pyramids at the site of Pacatnamú, situated more than 600km from Pachacamac, on the North Coast of Peru.
Excavations in Pyramid n°3 also led to the discovery of several intrusive tombs, all partially sacked. They correspond to the Inca period of occupation (ca AD1470-1533), as it can be seen by the style of some artefacts among the funerary goods. These tombs were all in Pyramid A, the later one, which was abandoned a short time before the arrival of the Incas at Pachacamac. Maybe these were the burials of the heirs of the last ruler of Ychsma, who could not build their own pyramid-palace because of the change of regime.
A short phase of domestic reoccupation is shown by the foundations of cane huts spread out over the building and probably dates back to the period that directly follows the Spanish conquest. The pyramidal complex n°3 was then totally abandoned and there is evidence for continuous looting until the 1960's.
It is worth noting the presence of numerous Lima-style sherds (ca AD 250-550) within the layer of construction fill and also in the mortar and mud that was used to make adobe bricks. This indicates that at least a part of construction material comes from ancient sectors of the site, known to have been occupied permanently during the first centuries of our era.
Reference cited :
Donnan, Christopher B.
1986 The Huaca 1 Complex. In The Pacatnamu Papers, Volume 1 , eds C.B. Donnan & G. Cock, pp.63-84. Museum of Cultural History, University of California, Los Angeles.