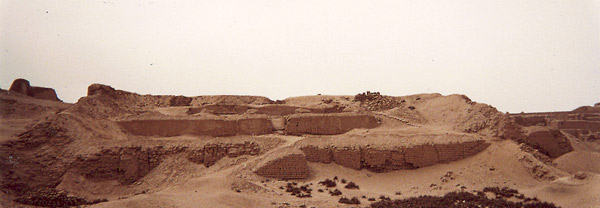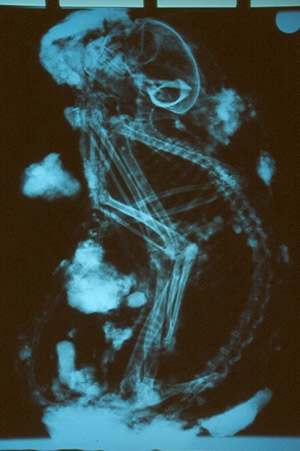

Temple of the Monkey viewed from the northwest

X-Ray shot of the monkey funerary bundle
(Cebus Albifrons).
Note the shell within
the bundle near the ear.
The 2000-2001 campaign at Pachacamac
![]() This year's research
concentrated on defining the occupation in the zones hitherto considered
as annexes of Pyramid N°3, i.e. Plazas II and III, and also the occupation
of Pyramid N°3C, a structure that I feel has no direct relationship
to the rest of the site.
This year's research
concentrated on defining the occupation in the zones hitherto considered
as annexes of Pyramid N°3, i.e. Plazas II and III, and also the occupation
of Pyramid N°3C, a structure that I feel has no direct relationship
to the rest of the site.
Field methodology combined area excavations (up to 60sq. m) and narrow trenches designed to bring answers to specific problems. The total excavated area was 500 sq.m, divided into 24 units of different sizes. Four teams worked simultaneously on separate units, plus another one in the field laboratory for processing the material. Preliminary results are given below.
The excavations are presented from east to west of the Pyramidal Compound N°3, beginning with a brief description of each excavated sector.
Plaza II has adapted itself to the relief of hill Z, in the sense that it slopes upwards from north to south, in a rather irregular fashion. It has been very disturbed by looters. A huge number of bones, scraps of cloth and potsherds covers its whole surface. Given its topography, Plaza II can be divided into three sectors according to their probable function:- the southern sector, which looks like a platform and is more elevated than the other two, dominates the lower central sector, where there are numerous burial remains, and the northern sector where there are rectangular structures with fairly high walls.
The excavations have shown that the south platform is partially man-made, since it was built up by means of a fill that levels off the bedrock whose surface is very irregular in this sector. Camelids of both sexes were sacrificed when the initial fill was laid down. These camelids, both young and old, were occasionally associated with potsherds and burnt matter. The floor associated with this fill relates to the construction of the base of the walls that enclose Plaza II in the north. It is also associated with many artefacts that suggest that pottery manufacture took place in this sector (tools, raw clay, over-fired sherds, moulds, the build-up of layers of ash). This presumed manufacture is also associated with a domestic occupation, that includes guinea-pig rearing, although the chronological relationship between both contexts has yet to be precisely defined. When pottery manufacture ceased, the sector became a place for offerings and burials at the foot of the walls.
The centre sector of Plaza II was used as a cemetery after the pyramid was abandoned. This is shown by the presence of funerary structures built from the adobes that came from the collapsed walls of the Plaza. These burials are associated with Late Horizon material, including Inca pottery and a couple of quipus. These finds confirm the results of previous seasons' work, i.e. that the pyramid was already abandoned by the time the Incas arrived. The latter used the Plaza as a cemetery.
The north sector of Plaza II contained only one intrusive collective burial, and this appears to be quite late. The north wall of the plaza was partially demolished, perhaps to construct the late funeral chambers in the centre of the Plaza. There was originally a room, which probably was used as a maize store. It was abandoned at the end of the Late Intermediate Period as can be seen in the offering of Ychsma sherds that were placed in the layer that finally seals it off .
Plaza III appears to be a large open space, bounded on the south by an enormous wall, four metres high, and on the north by a wall in a very poor state of preservation. A sort of dais dominates the whole of the east side; this dais abuts a wall that separates Plaza III from Plaza II. The west side of Plaza III is defined by a depression that overlooks plaza IV. Excavations were made in the east sector of Plaza III in order to define the occupation of rooms there. These seem to be terraces accessible via a ramp located in the southeast corner of the Plaza. There are traces of late domestic occupation as well as offerings related to the intrusive burials which were made in the same terraces. It would seem that these huge Plazas and their perimeter walls were a favourite spot for late burials, which is shown by the offerings, burials and camelid sacrifices excavated along both sides of the south wall of Plaza III.
Pyramid N°3-C is composed of two main sections: on the one hand there is plaza IV, which is accessible from a blind entrance in the north, and from a poorly defined sloping surface in the west corner; and from the pyramid itself. Ramp E, a side ramp, leads from plaza IV up to a multi-level terrace which continues into a sunken room. Excavations in the east corner of Plaza IV proved that pyramid N°3-C had no structural relationship to the rest of the monumental complex, since there is no means of access or transit between them.
The entrance to Pyramid N°3-C was remodelled several times. The final remodelling served to accommodate intrusive funeral chambers of the Late Horizon. These consist of a dozen or more burials that have unfortunately been completed sacked. In Plaza IV the walls of the north sector have been built directly over the layer of wind-born sand. In the east sector they are associated with a floor which shows traces of wear and evidence of the manufacture of rope from vegetable fibres.
Excavations in the platforms emphasise the ceremonial nature of the structure, which may be tentatively classed as a temple. In fact, there are numerous traces of offerings and ritual activities associated both with the foundation and the use of this structure and with the subsequent abandonment of this part of the building. The offerings associated with the initial construction are related to a fill which covers ancient tapia walls. They consist of human and animal mummies, i.e. a child, a bundle containing a monkey, and various animals such as birds, guinea pigs, frogs and lizards.
Several posts were arranged symmetrically opposite the access ramp between the platforms. They seem to have formed standing idols, as did the base of a post found on lower platform. This platform and also the upper platform were subdivided by low walls into very symmetrical rooms that were apparently once covered by a huge roof that was supported by means of square posts. Whole vessels had been placed inside the actual floors indicating several successive stages of use and remodelling of the various sectors, which all show several coats of very fine plaster. The burning of rope, the probable sacrifice of camelids and a deliberate fire at the moment of abandonment also support the hypothesis that we are dealing with a ceremonial structure. I must also emphasise the temple's strong dual nature, that is evident not only from the architectural plan, but also from the kind of the occupation in these sectors. A mummy dug up by grave-robbers, with some outstanding grave goods, (colourful, decorated textiles, and metal objects), was found in the rubble covering the latest floor. It proved impossible to locate the actual tomb from which it came.
A central doorway affords access into the sunken courtyard. The construction fill there also overlaid older tapia walls. Burials made as offerings were found there. One of these burials was intact. The bundle was wrapped in a natural white cotton cloth. It was secured by two ties of plain brown cotton cloth. It consists of the mummy of what was probably an important ancestor, taken there when the temple was founded. The manner of construction recalls the technique of “chamber and fill” found so frequently on the North Coast from the end of the Early Intermediate Period. Many fragments of rope were found throughout the stratified layers, as well as an intact skein of rope from vegetable fibres placed in the fill as an offering. Other offerings consisted of ishpingo seeds. We were not able to determine the nature of the occupation of the sunken courtyard, although it was obviously related to the ritual role of the rest of the building.
The results of the Ychsma Project's season in 2000 are particularly interesting because on the one hand they confirm various hypotheses put forward from previous research: for example the fact that the courtyards associated with pyramids with a central ramp are conceived of first and foremost as domestic and manufacturing areas (in this case ceramics). On the other hand, the switch to a funerary function appears after the building has been abandoned, as evidenced by the several intrusive contexts uncovered this year. These funerary contexts all belong to the Late Horizon, i.e. the Inca period.
The most spectacular discovery is, of course, the Temple of the Monkey ( Templo del Mono ), i.e. Pyramid N°3-C with its lateral ramp. Because of its particular design, it had already been hypothesised that it had a different function from that of the pyramids with a central ramp. The finds confirm such a hypothesis and emphasise the ritual function of this building. It is certainly an outstanding discovery for Pachacamac, because until now it had been suggested that the major temples were only to be found inside the Sacred Precinct at the centre of the site and none of them could be particularly associated with the Ychsma culture, since the Templo Viejo belongs to the Lima period; the Templo Pintado to the Wari period; and the Templo del Sol to the Inca period. The Templo del Mono is, at present, the only example of a ritual building conceived, constructed and used by the Ychsma during the Late Intermediate Period at Pachacamac. The resultant study of the archaeological material – which has already begun with the unwrapping of the mummy E-20- will certainly teach us a good deal more about the Ychsma occupation of the Pyramid N°3 complex and will doubtless raise more questions for future research.
![]()